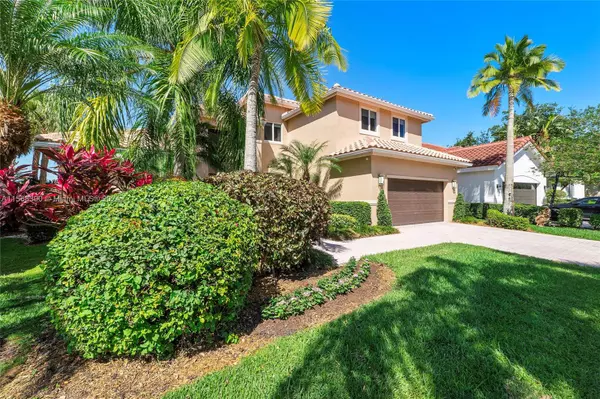$1,495,000
$1,495,000
For more information regarding the value of a property, please contact us for a free consultation.
2622 Oakmont Weston, FL 33332
5 Beds
4 Baths
3,036 SqFt
Key Details
Sold Price $1,495,000
Property Type Single Family Home
Sub Type Single Family Residence
Listing Status Sold
Purchase Type For Sale
Square Footage 3,036 sqft
Price per Sqft $492
Subdivision Sector Seven South
MLS Listing ID A11568390
Sold Date 06/10/24
Style Detached,Two Story
Bedrooms 5
Full Baths 4
Construction Status Resale
HOA Fees $433/mo
HOA Y/N Yes
Year Built 1994
Annual Tax Amount $18,372
Tax Year 2023
Contingent Sale Of Other Property
Lot Size 10,358 Sqft
Property Description
Beautiful and warm custom-built home in the highly desired and sought after “The Pointe” at Weston Hills. This well updated residence offers: 5-bedrooms, 4-bath (including cabana bath), real hardwood flooring/tile combination, quartz kitchen countertops, Sub-Zero and Wolf stainless-steel appliances, Dual sinks and Roman tub in master room, Hunter Douglas custom blinds, Wine Cooler + Fridge, Liquid Fire custom fireplace, hurricane impact windows throughout the house, Front-loading LG Washer & Dryer, Alarm system ready and much more… Relax and enjoy our South Florida weather in your own Salt water pool with stunning lake views on a marble decking.
Location
State FL
County Broward County
Community Sector Seven South
Area 3890
Direction Take I-75 to Royal Palm Blvd then to Weston Hills Blvd, stop at Guard Gate for Access, then to Oakmont
Interior
Interior Features Breakfast Bar, Bedroom on Main Level, Dining Area, Separate/Formal Dining Room, Dual Sinks, Eat-in Kitchen, First Floor Entry, Fireplace, Garden Tub/Roman Tub, High Ceilings, Living/Dining Room, Main Level Primary, Pantry, Separate Shower, Walk-In Closet(s)
Heating Central
Cooling Central Air, Ceiling Fan(s)
Flooring Marble, Tile, Wood
Furnishings Unfurnished
Fireplace Yes
Window Features Blinds,Sliding,Impact Glass
Appliance Dryer, Dishwasher, Electric Range, Disposal, Microwave, Refrigerator, Washer
Exterior
Exterior Feature Deck, Patio
Parking Features Attached
Garage Spaces 2.0
Pool In Ground, Outside Bath Access, Pool Equipment, Pool, Screen Enclosure
Community Features Golf, Golf Course Community, Gated, Maintained Community, Street Lights, Sidewalks
Utilities Available Cable Available
Waterfront Description Lake Front
View Y/N Yes
View Lake, Pool
Roof Type Spanish Tile
Street Surface Paved
Porch Deck, Patio
Garage Yes
Building
Lot Description < 1/4 Acre
Faces South
Story 2
Sewer Public Sewer
Water Public
Architectural Style Detached, Two Story
Level or Stories Two
Structure Type Block
Construction Status Resale
Schools
Elementary Schools Manatee Bay
Middle Schools Falcon Cove
High Schools Cypress Bay
Others
Pets Allowed Conditional, Yes
HOA Fee Include Common Area Maintenance,Maintenance Grounds,Security
Senior Community No
Tax ID 504018020280
Security Features Gated Community,Smoke Detector(s)
Acceptable Financing Cash, Conventional
Listing Terms Cash, Conventional
Financing Conventional
Special Listing Condition Listed As-Is
Pets Allowed Conditional, Yes
Read Less
Want to know what your home might be worth? Contact us for a FREE valuation!

Our team is ready to help you sell your home for the highest possible price ASAP
Bought with Coldwell Banker Realty






